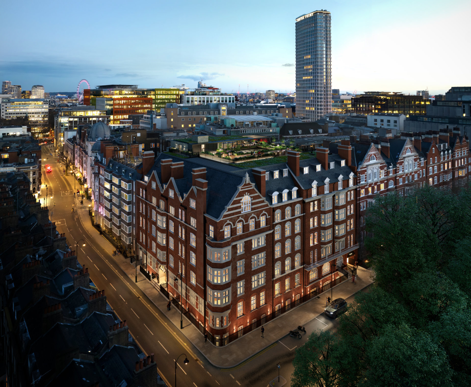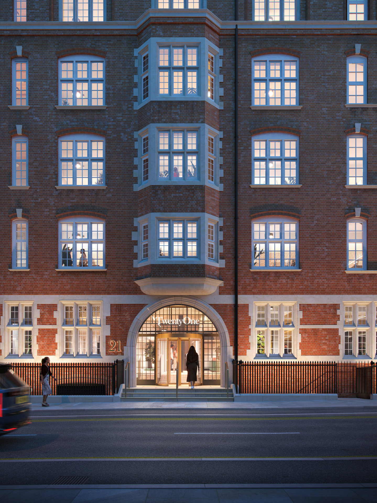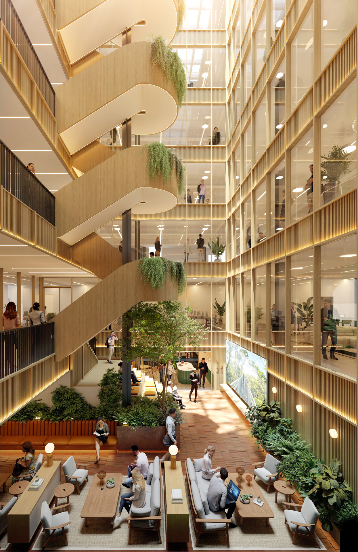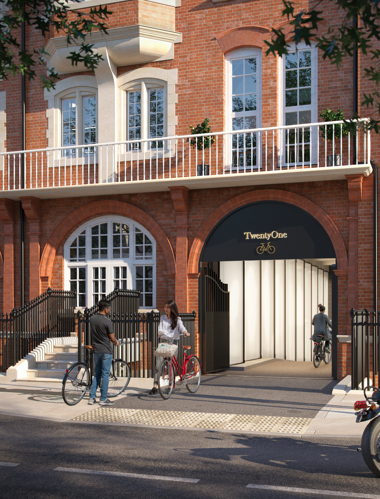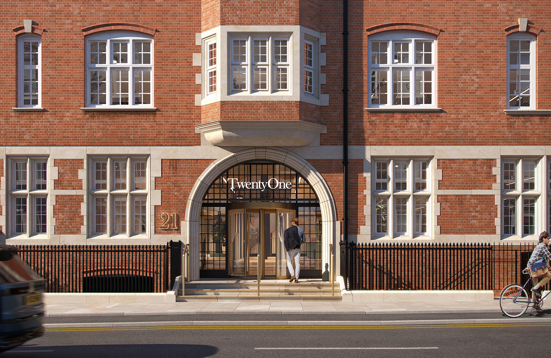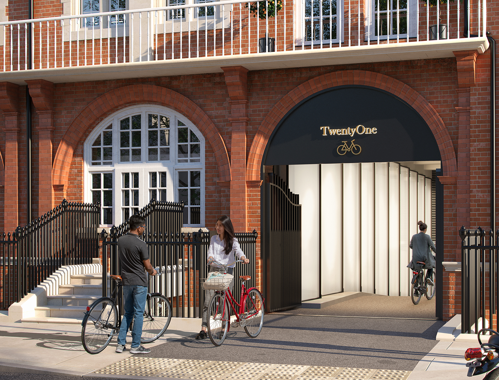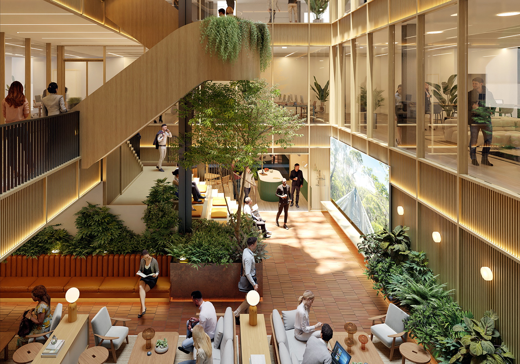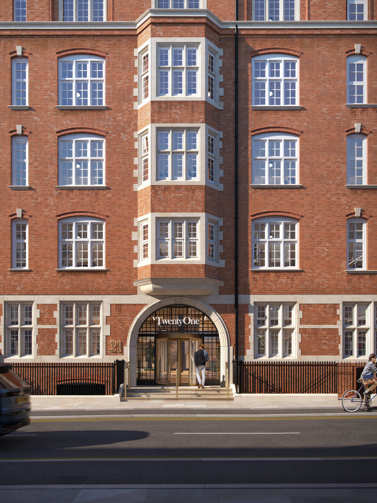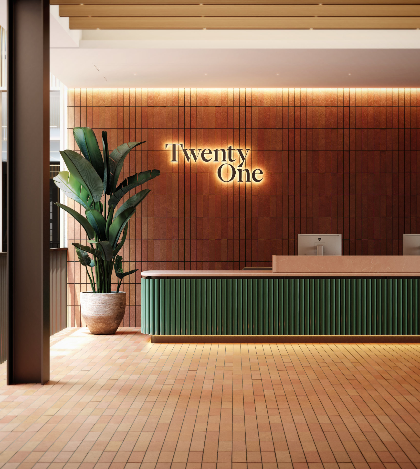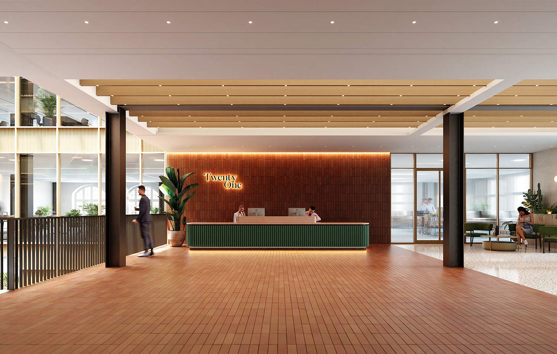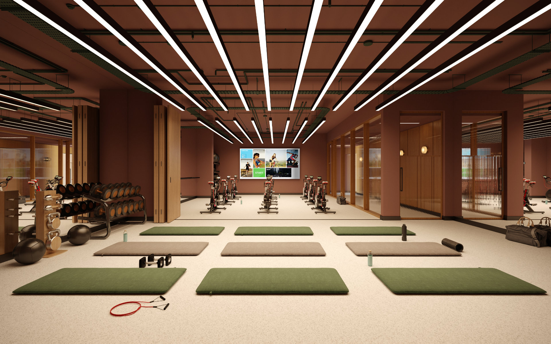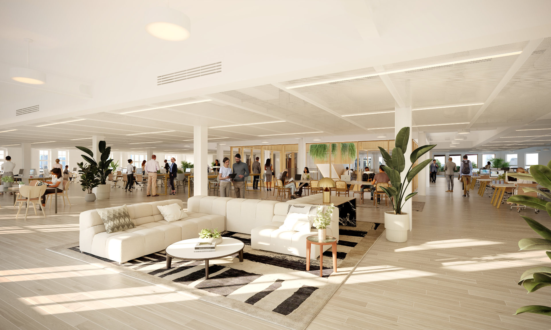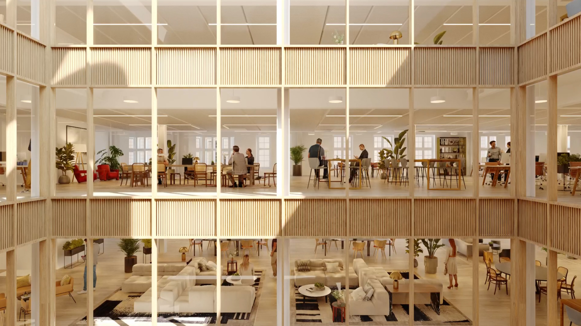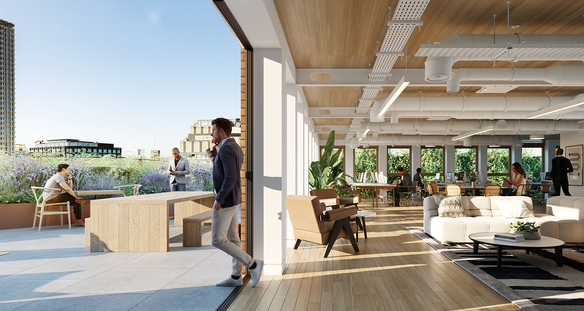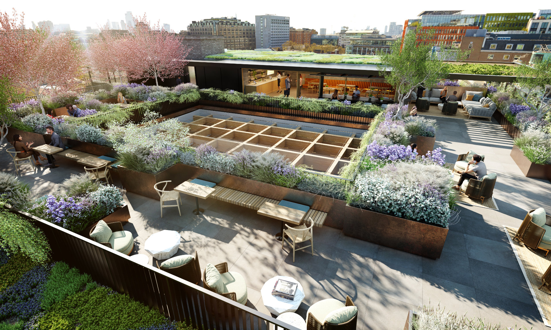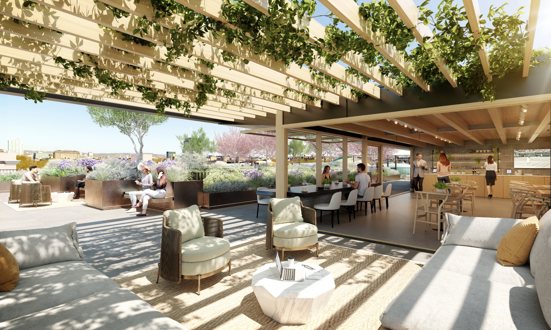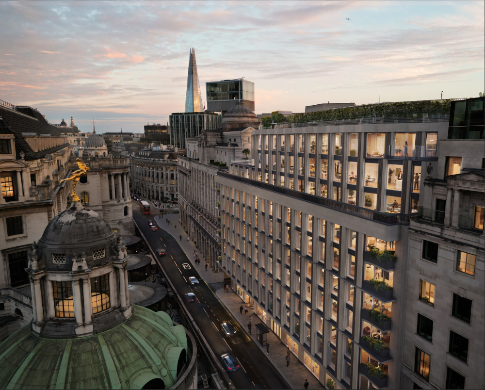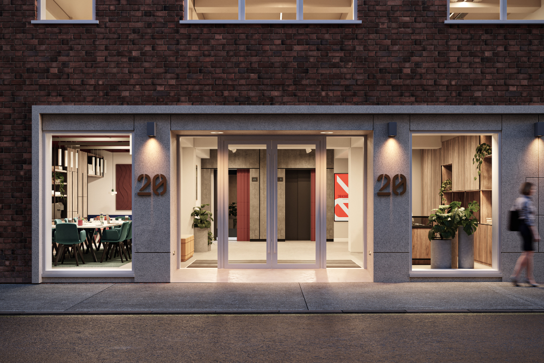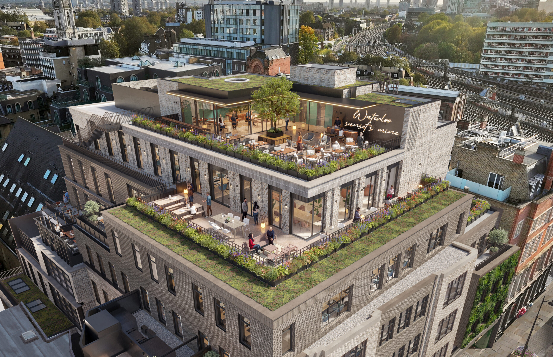Morgan Real Estate were brought in by the long term private owners of 21 Bloomsbury Street in 2021 to lead the planning and refurbishment of the building and future proof it for years to come. Having been continuously occupied by the Government for 30 years, the building was in need of a significant upgrade and reimagination in order to bring it up to best-in-class modern standards.
We worked with our professional team to design a cutting edge product that would lead the market in sustainability and tenant amenity, whilst also enhancing the existing building fundamentals. Through extensive consultation with Camden, we secured two additional floors, new step terracing to the rear and partial infill of the existing atrium, whilst reimagining the building’s position in the market through introduction of significant communal amenity space, including a rooftop clubhouse and associated 4,500 sq ft roof garden. Through considerable reuse of the existing building structure, as well as detailed consideration of materiality, building fabric and M&E strategy, we have managed to drive down our whole life carbon footprint to aspirational levels, whilst delivering a building that matches the best in new build performance.
We are currently on site with Mace Interiors as the main contractor with forecast practical completion in Q2 2025.
Image Gallery
in Operation
VIdeo
Project Team
- Main contractor – Mace Interiors
- Architect – Stiff & Trevillion
- Structural Engineer – Heyne Tillet Steel
- Mechanical Engineer – SWECO
- Sustainability Consultant – SWECO
- Cost Consultant – Gleeds
- Planning Consultant – Gerald Eve

