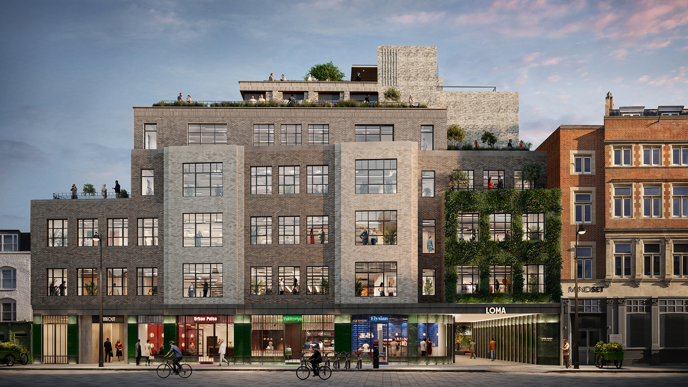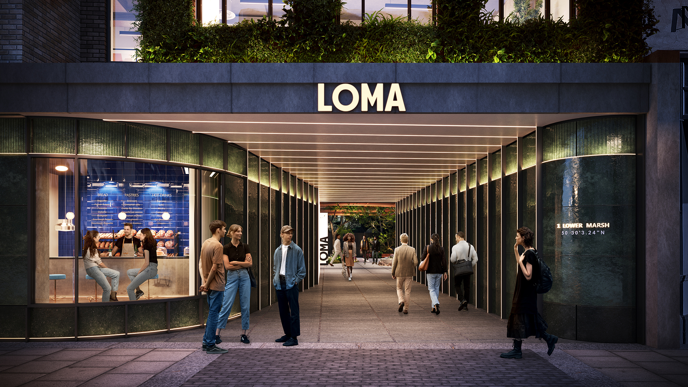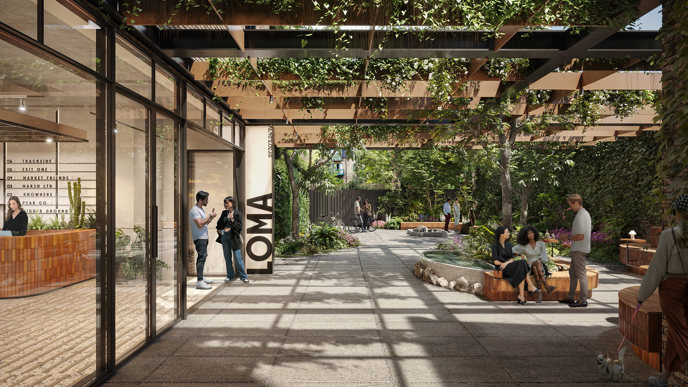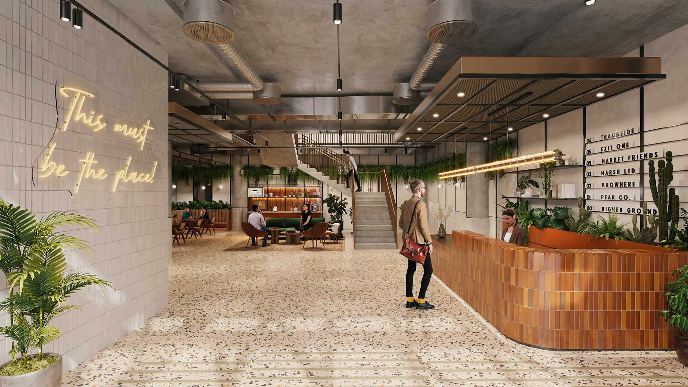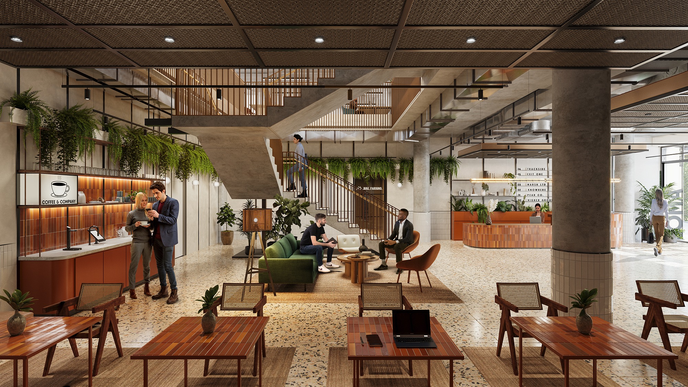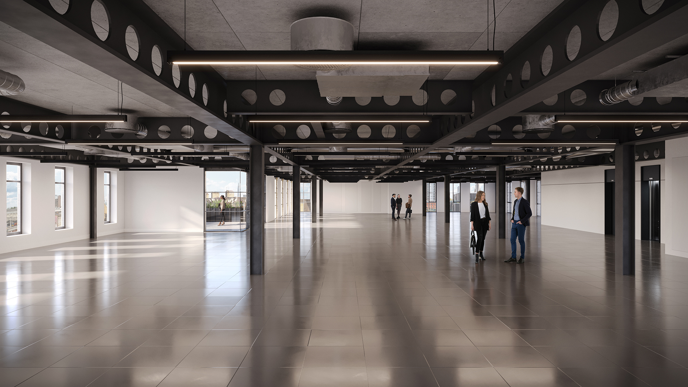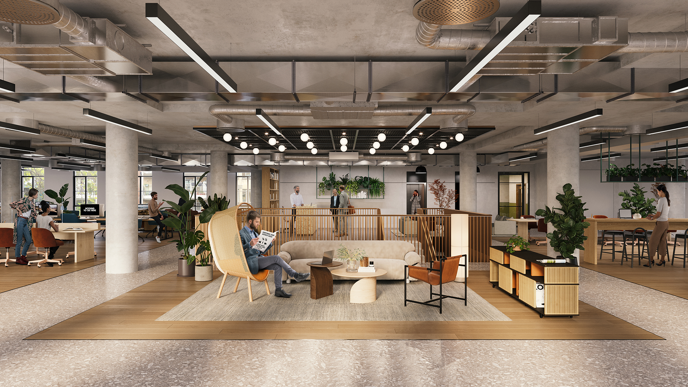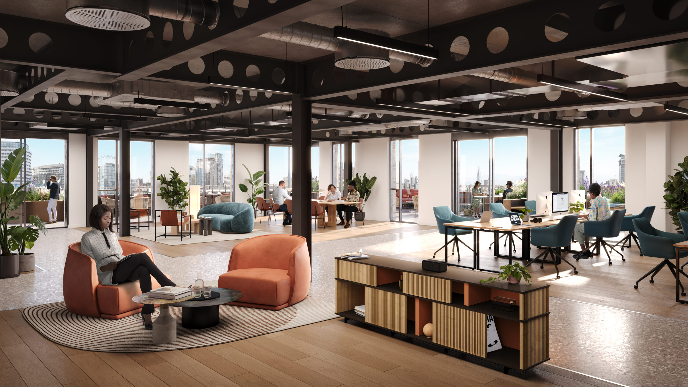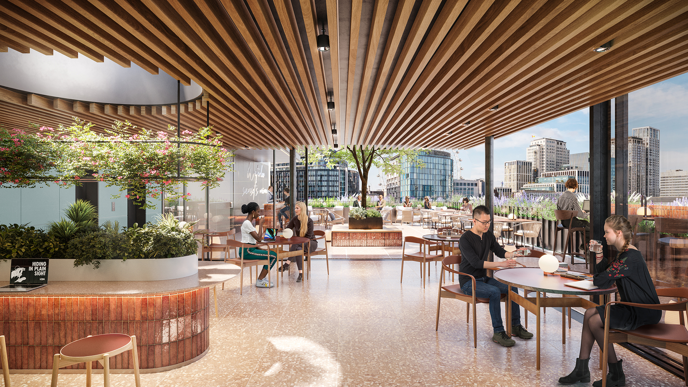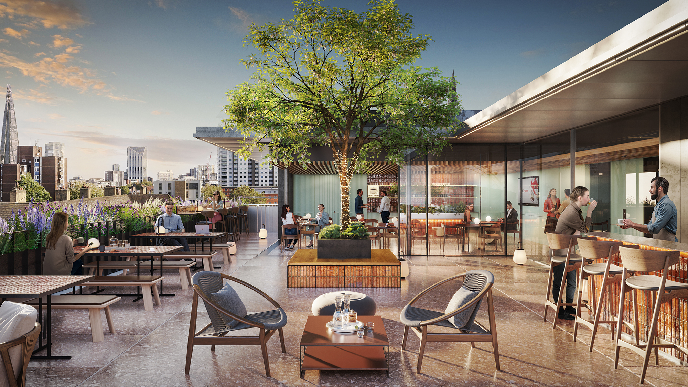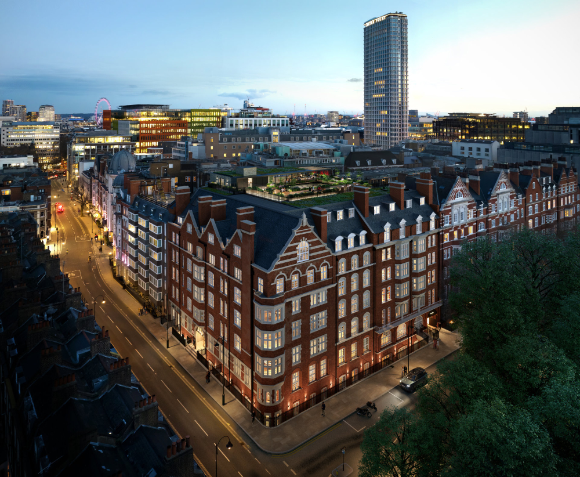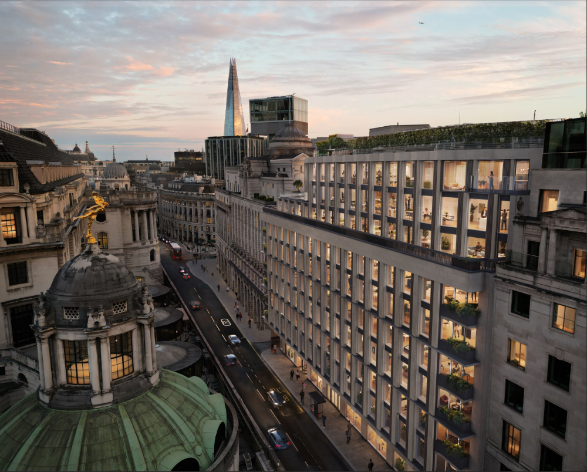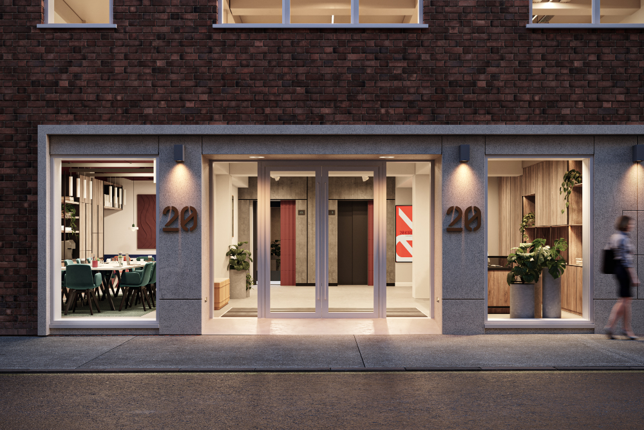Set in the vibrant and historic market street of lower marsh, immediately adjacent to waterloo station, 1 lower marsh – loma – will provide 45,000 sq ft of best in class office space designed to maTch and exceed the requirements of modern occupiers, delivering rare 10,000 sq ft floorplates for this section of southbank, with access to generous amenity space including 8,500 sq ft of terracing, a rooftop cafe/clubhouse, premium end of trip facilities, as well as targeting the very highest sustainability standards including breeam outstanding and nabers 5 stars
Morgan Real Estate were appointed by the long term private owners of the building to reimagine it for the future having been occupied by the NHS for 20 years.
Set in a conservation area, with strong representation from local interest groups, we were able to secure 3 additional floors through considered design and close consultation with Lambeth council. By reusing the majority of the existing sub-structure and super-structure, whilst replacing and upgrading key elements of the external building fabric, and fully replacing the building’s mechanical and electrical systems, we will deliver a product that competes with the very best in new build design, whilst driving whole life carbon emissions down.
We are currently on site with 8build as main contractor. completion is expected in Q3 2025
Image Gallery
Core Project Team
- Main Contractor – 8Build
- Architect – Fathom
- Structural Engineer – Davies Maguire
- Mechanical Engineer – SWECO
- Sustainability Consultant – SWECO
- Cost Consultant – Equals
- Planning Consultant – Gerald Eve

